STEPS
TOOLS

This is the floor beams that supports the floor joist's.
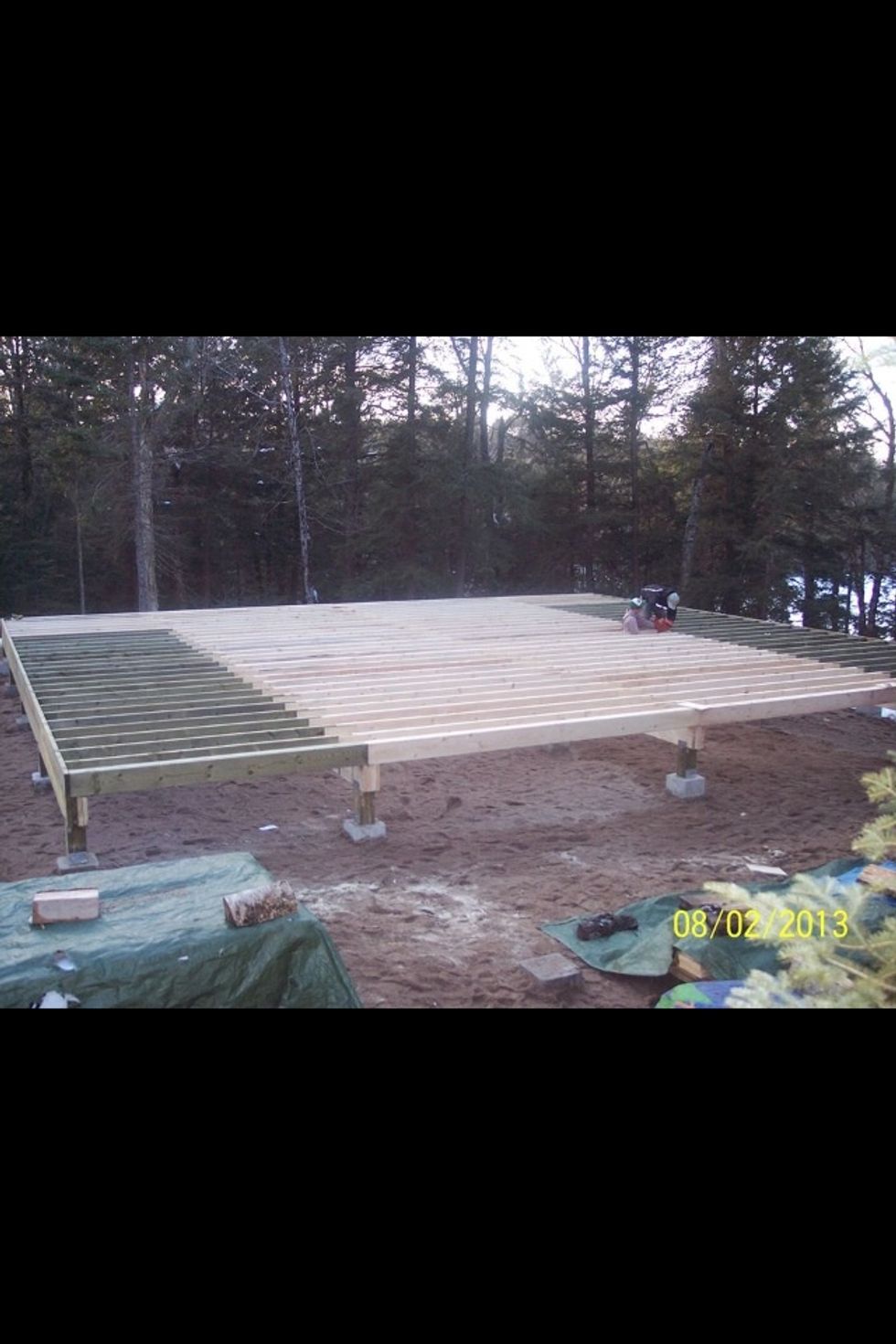
The floor joist's are 36x40 ft. The green pressure treated wood is for the decking.
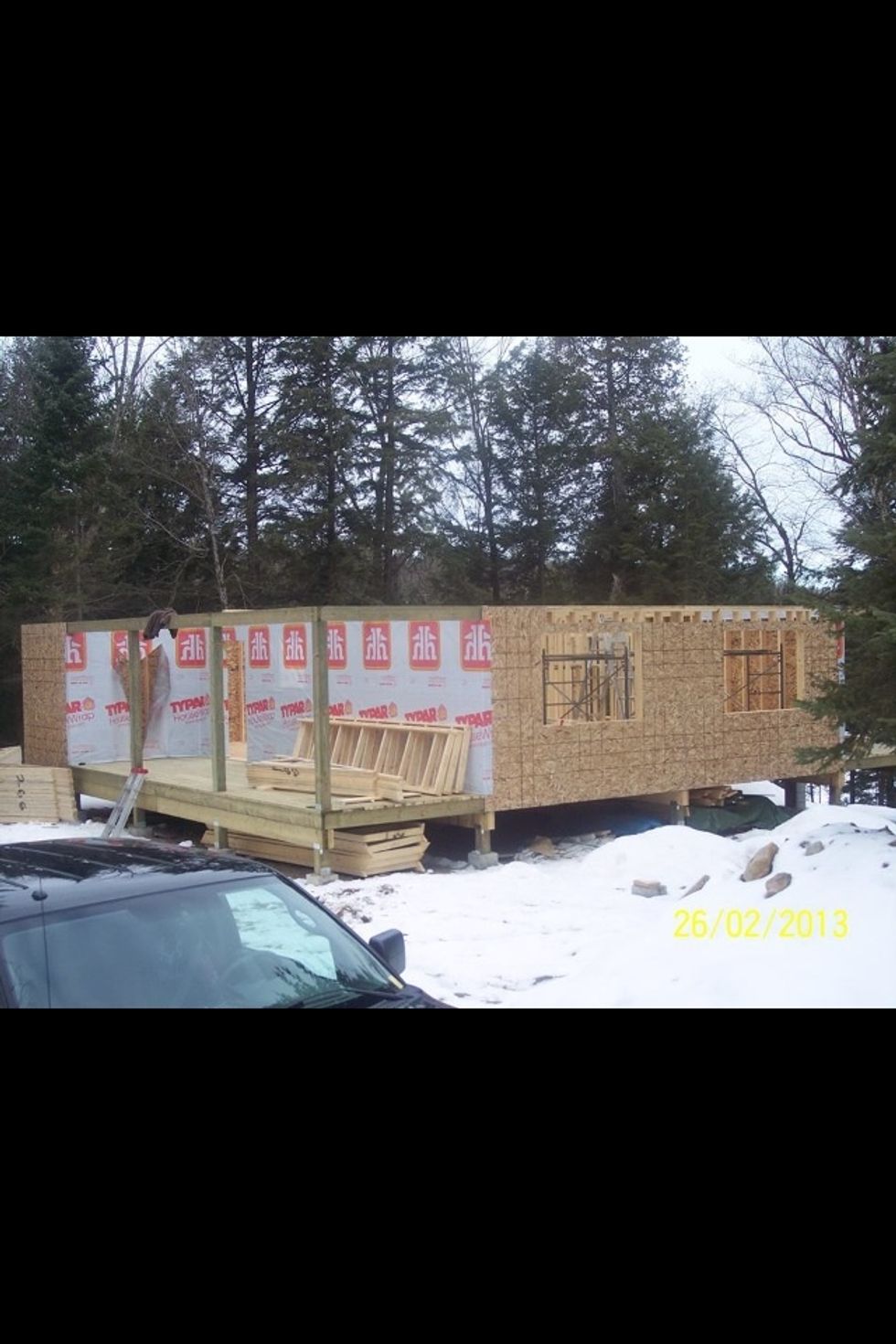
This is the first floor with the walls up.

This is the bedrooms and the second floor with the trusses up.

We have the storage room and the beams for the deck.
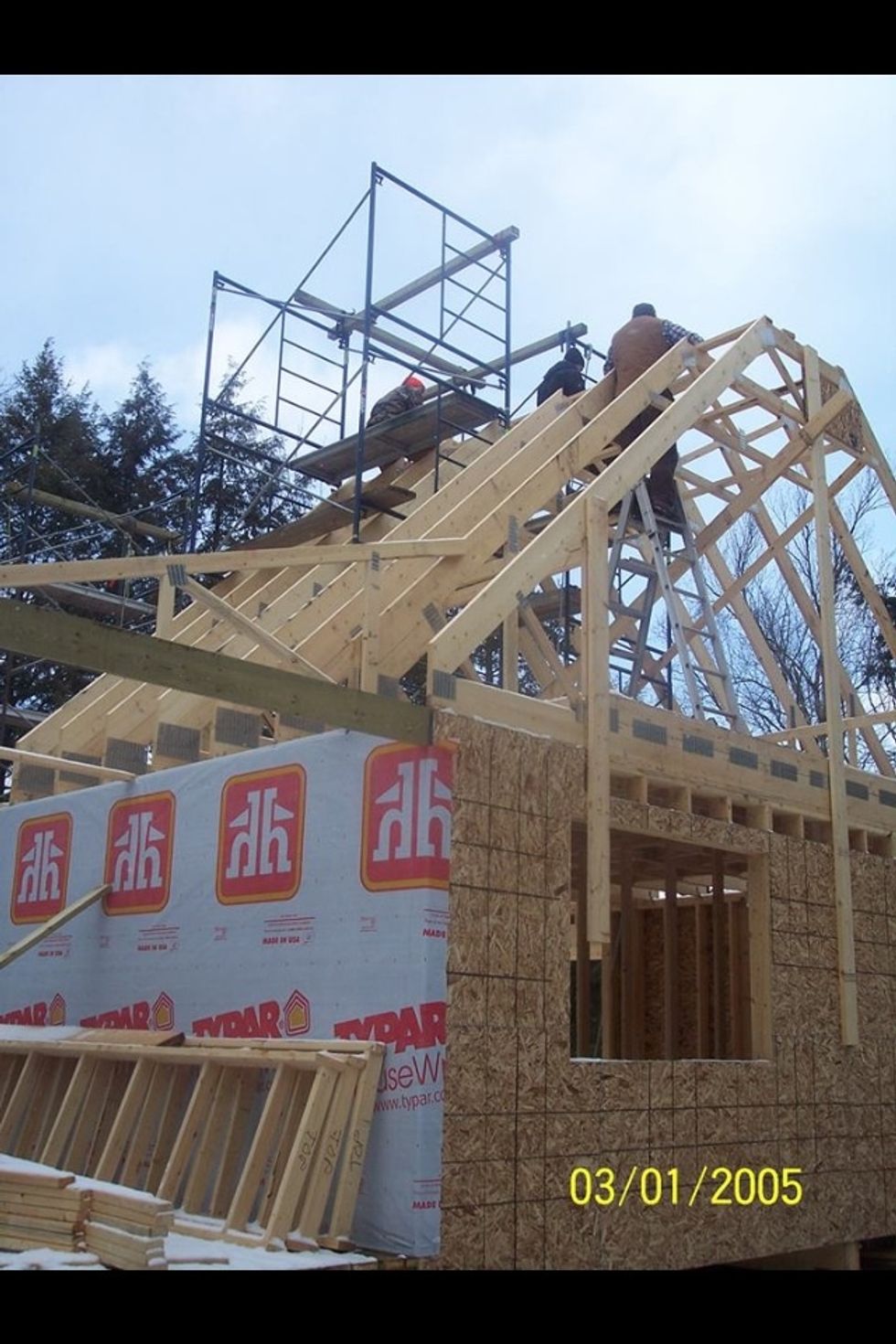
We put the big beam up for the cathedral ceiling.
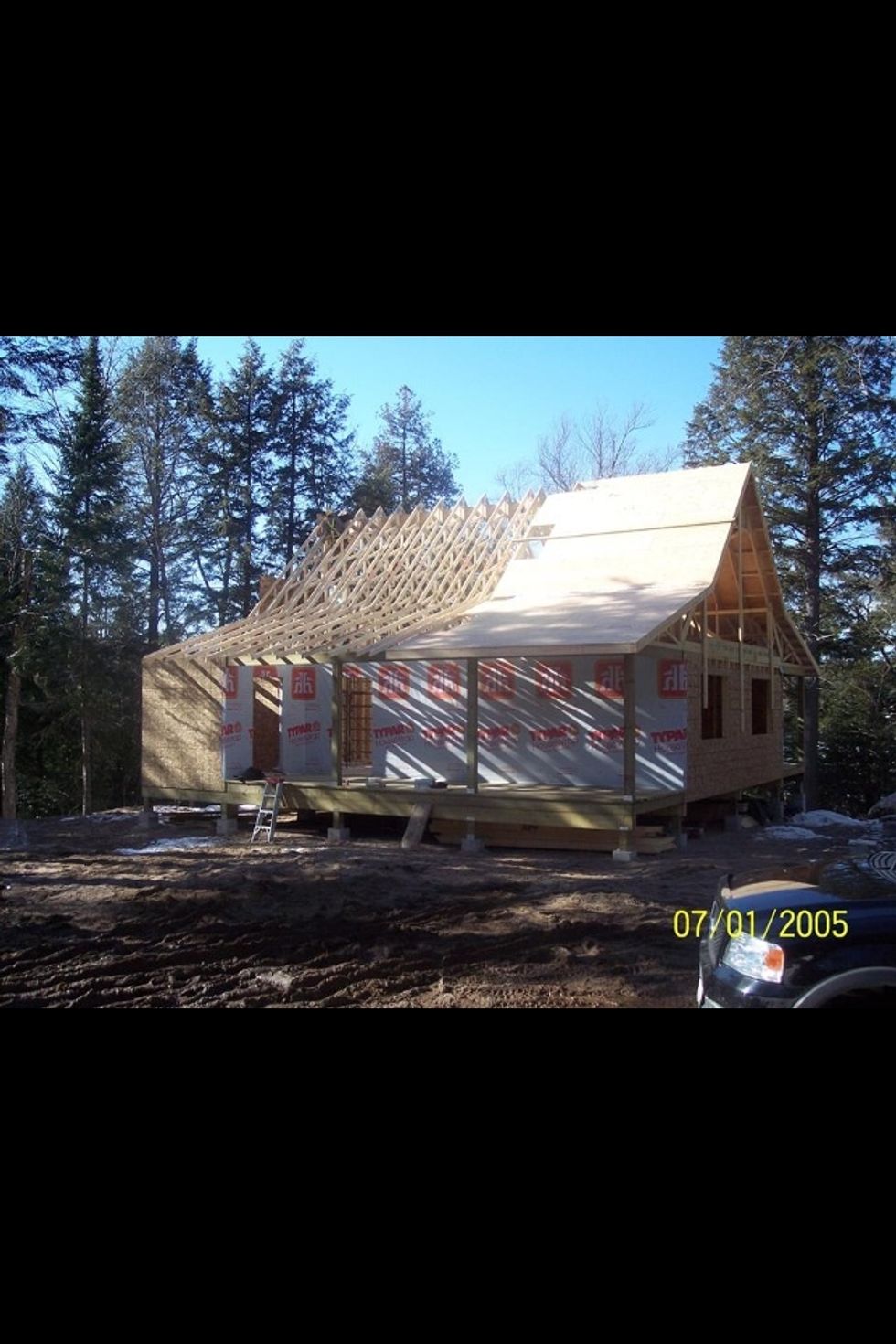
We start to put the plywood on the roof.
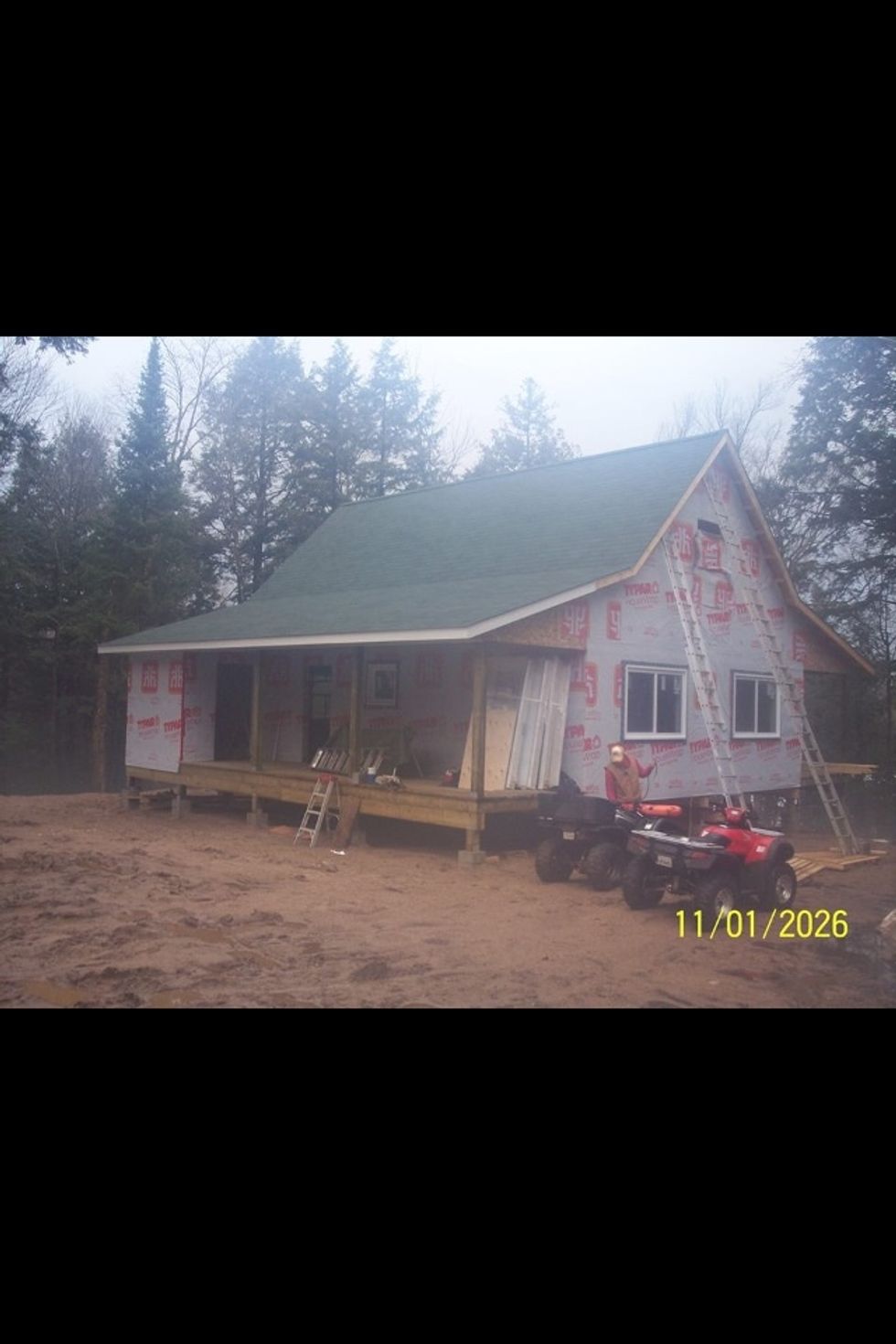
We finish the deck and shingling the roof.
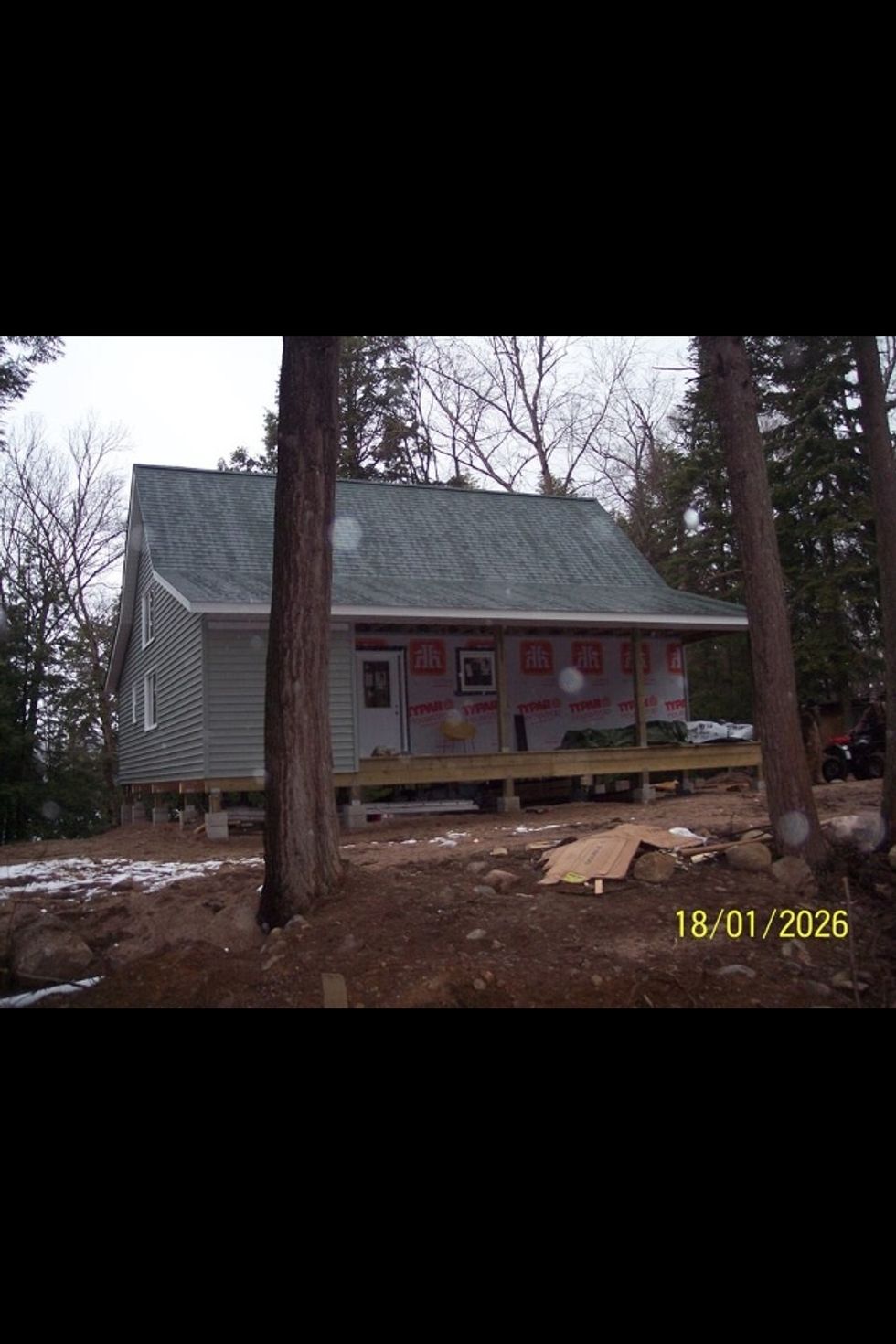
We start the siding.
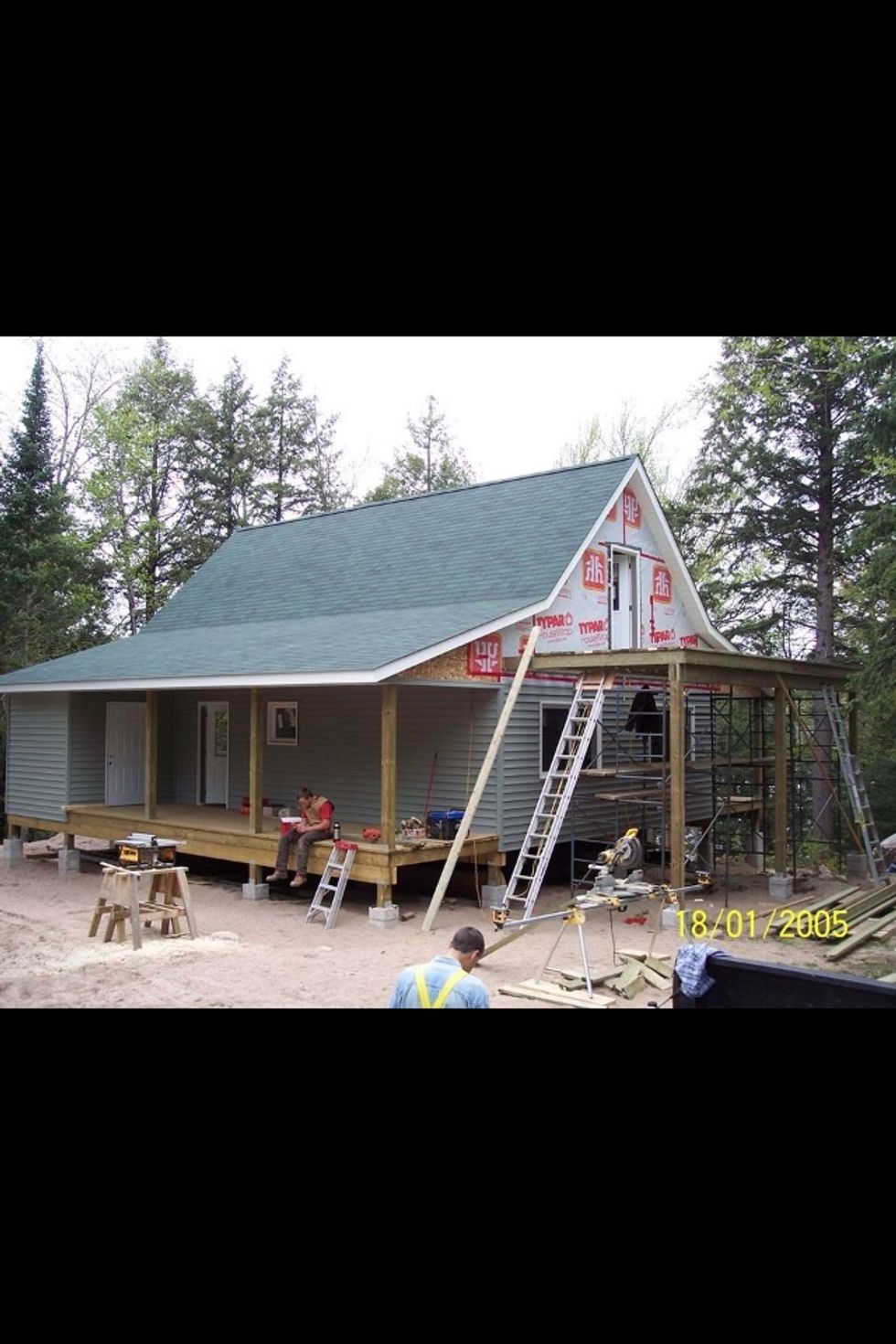
We continue the siding and start the deck on the 2nd floor.
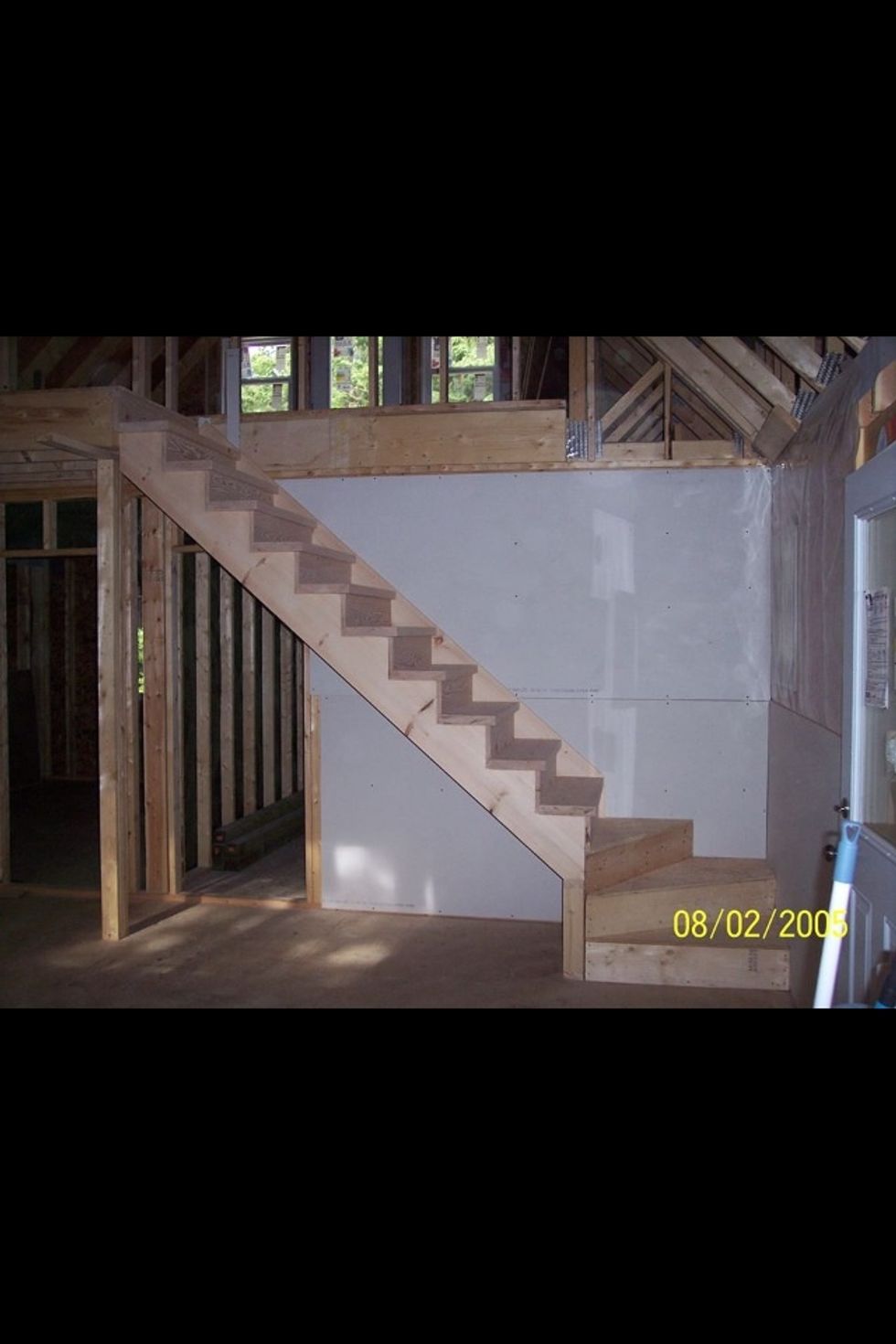
We make the stairs and install them in the house.
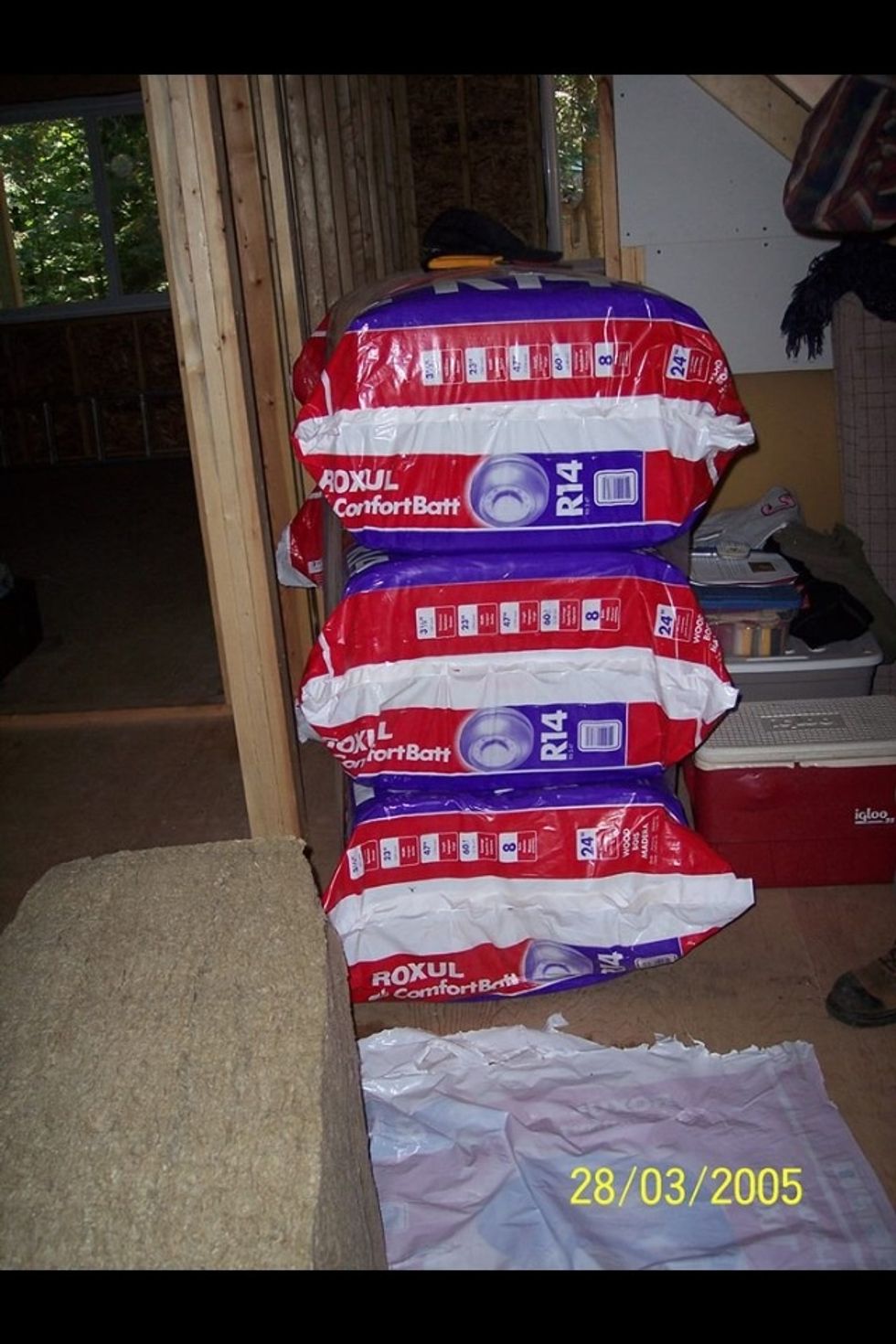
This is the type of insulation we put in the ceiling.
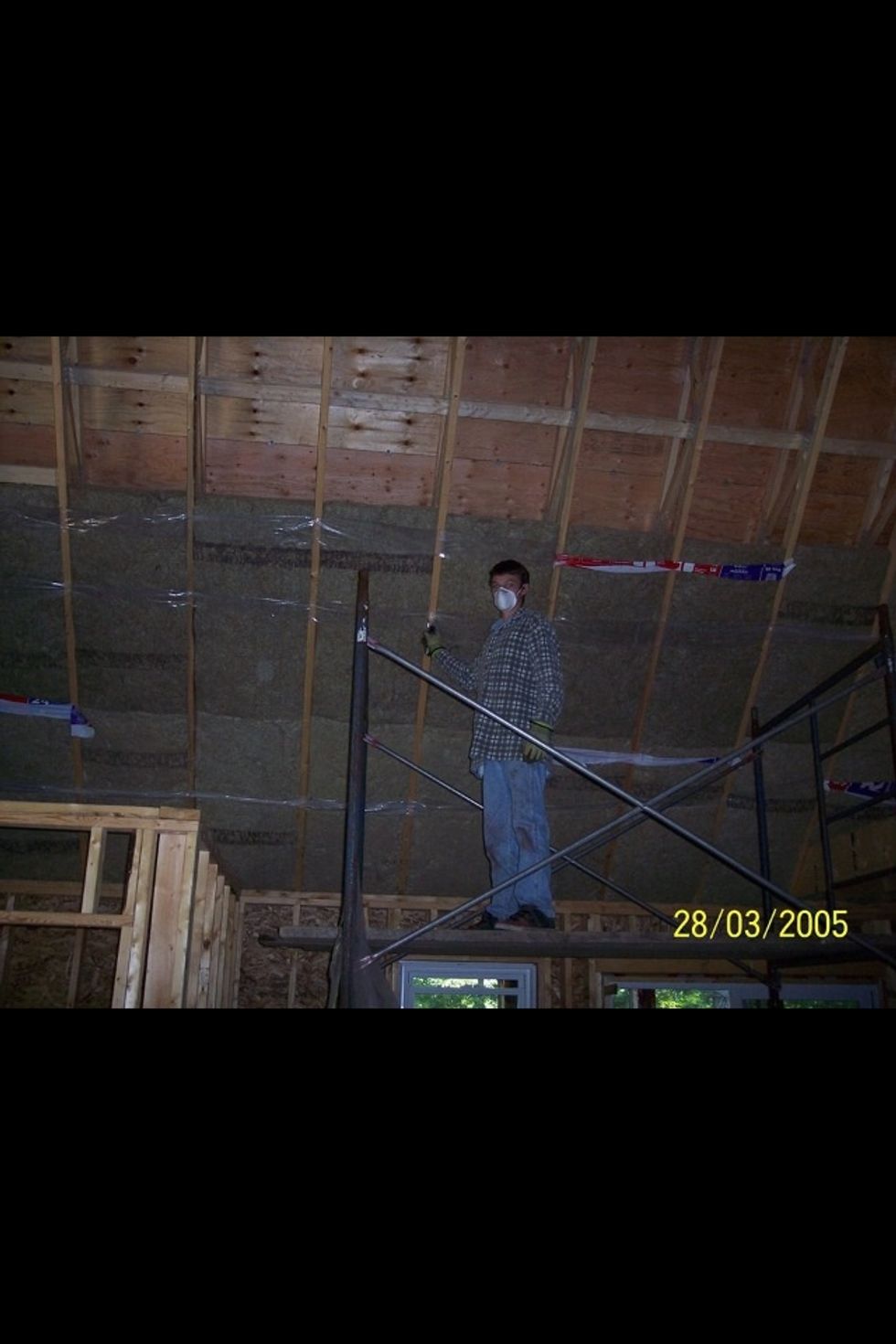
This is when we were around half way done insulating the main ceiling.
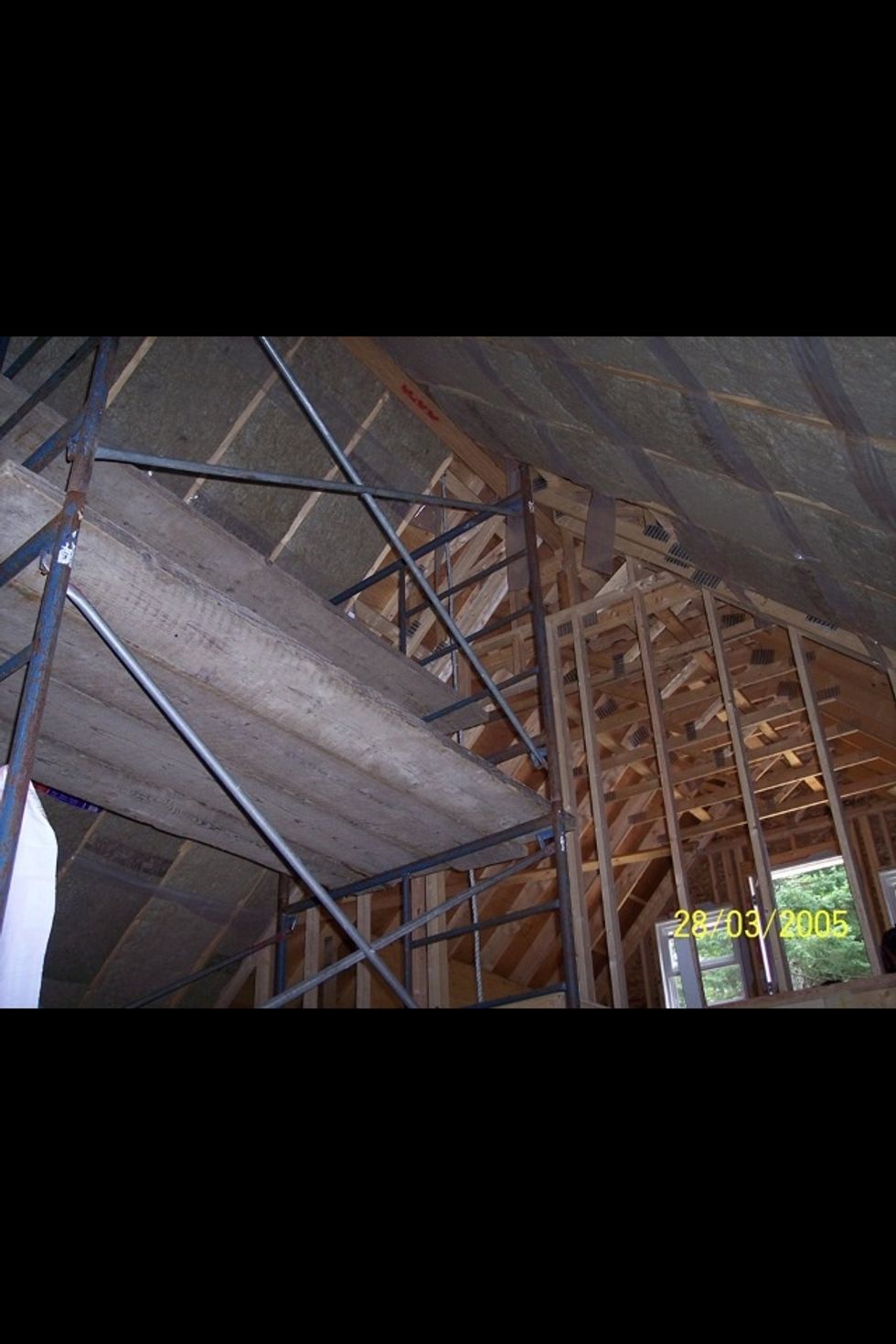
We finish insulating the main part of the ceiling.
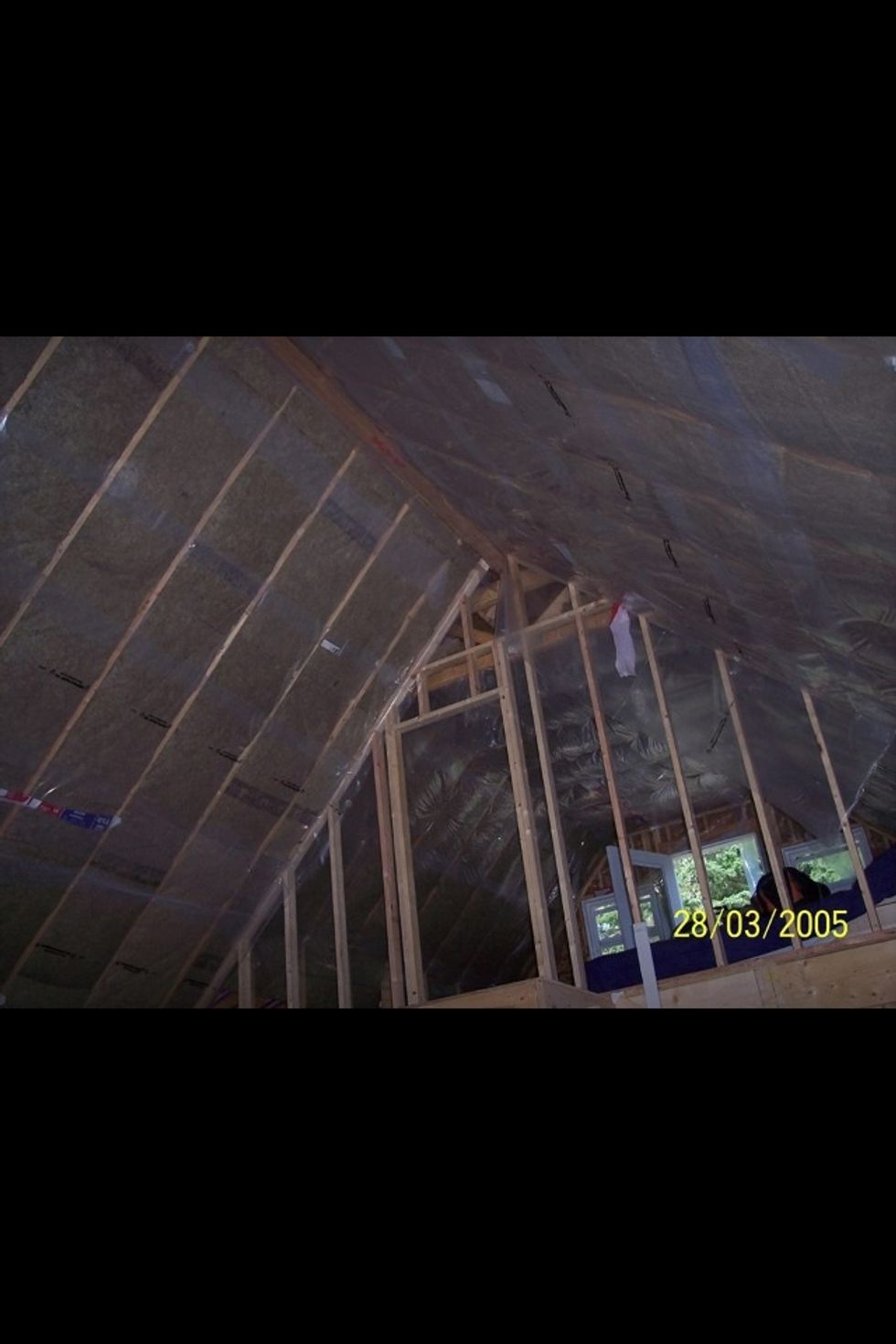
We finish insulating the rest of the ceiling.
The creator of this guide has not included tools